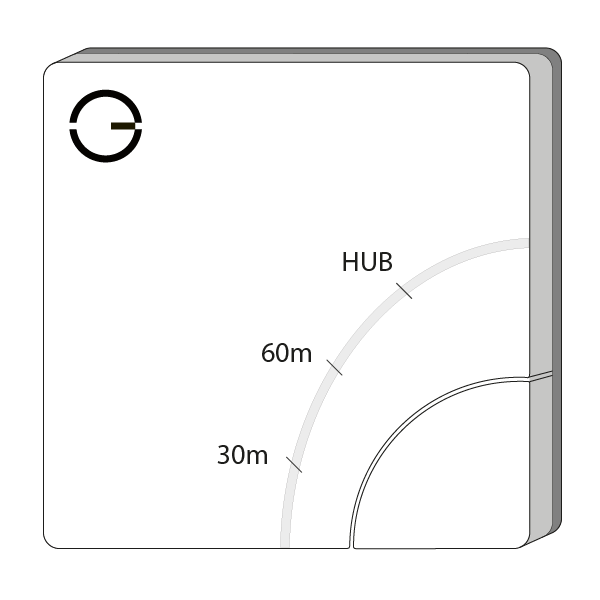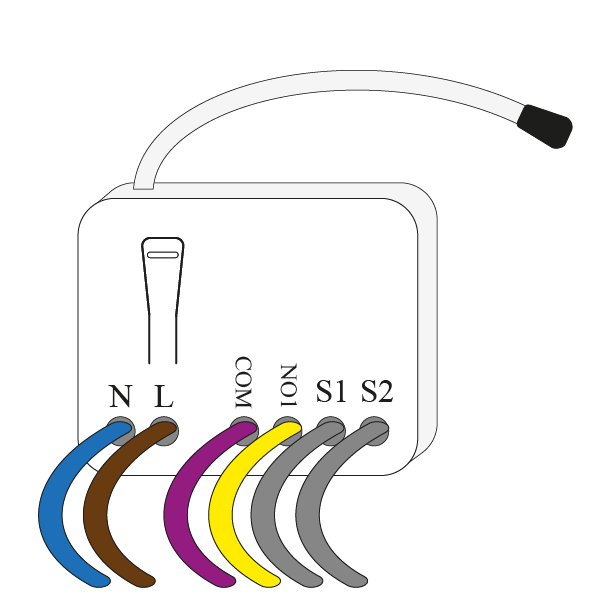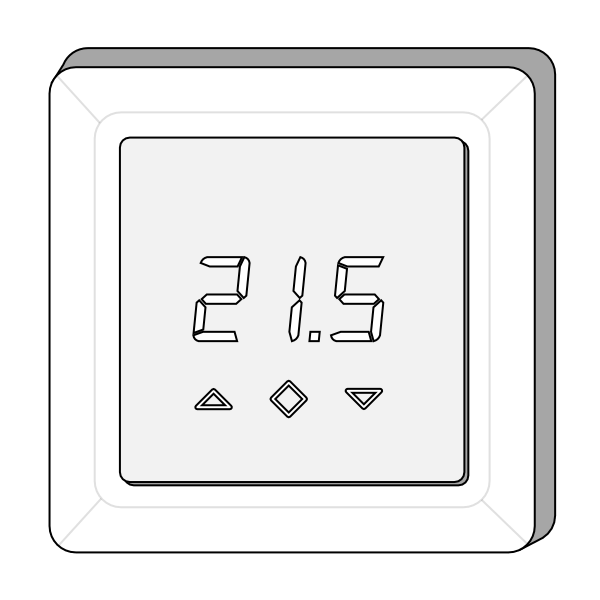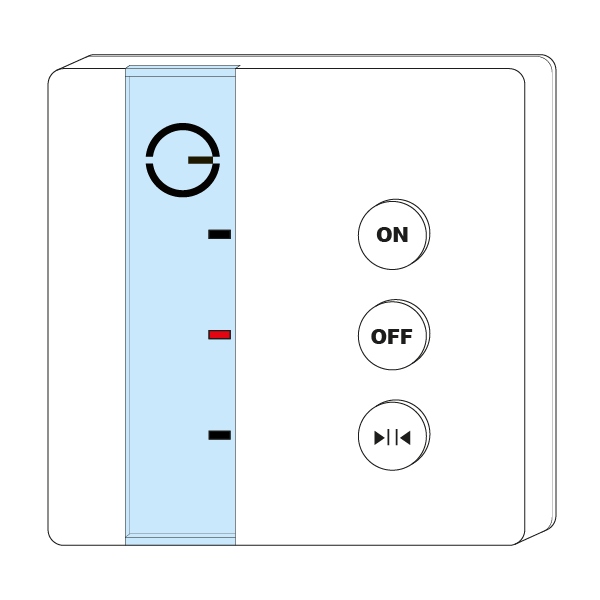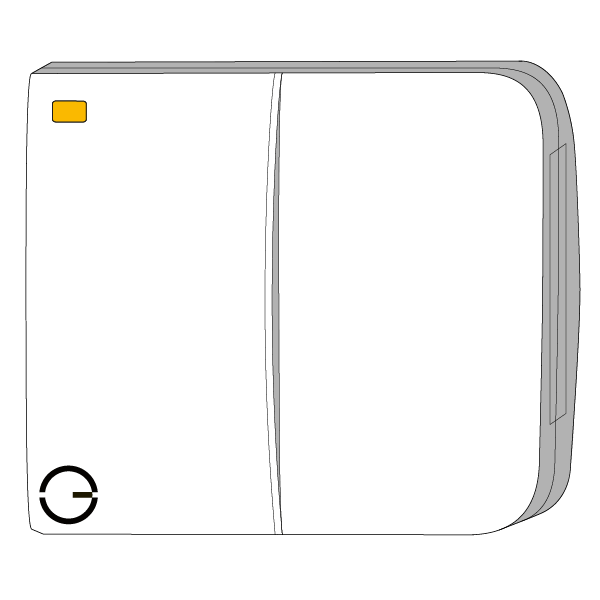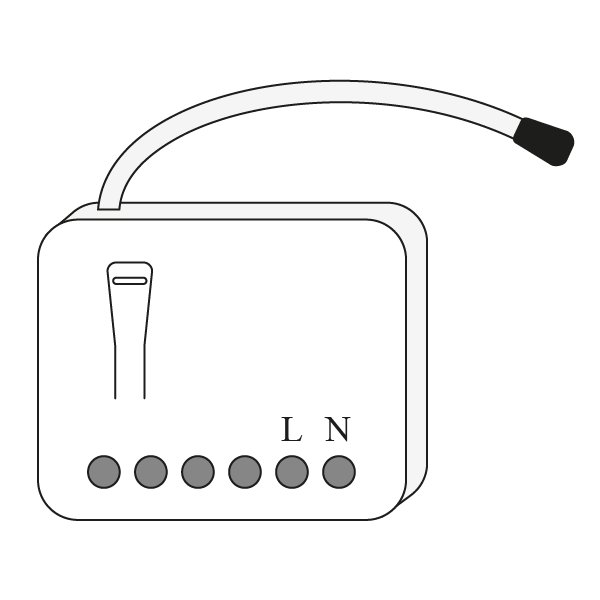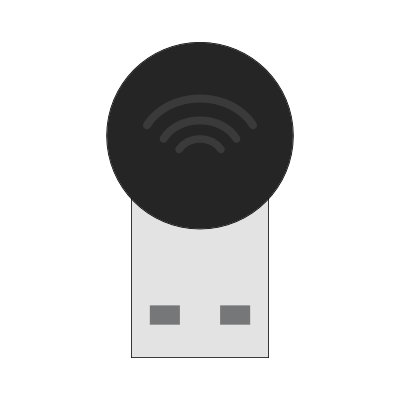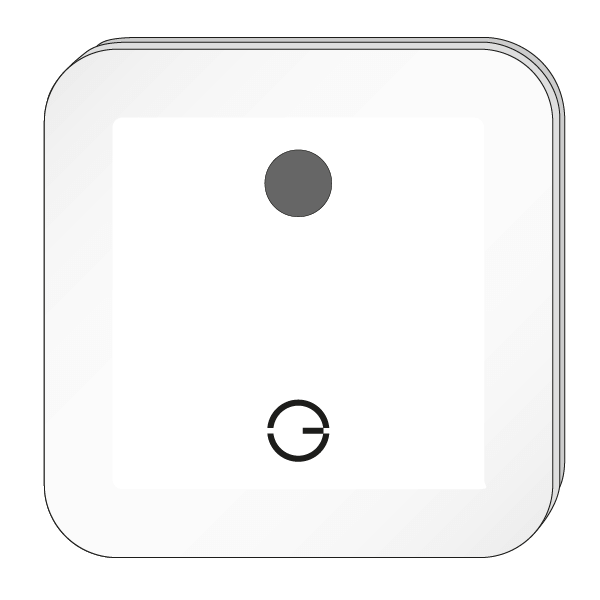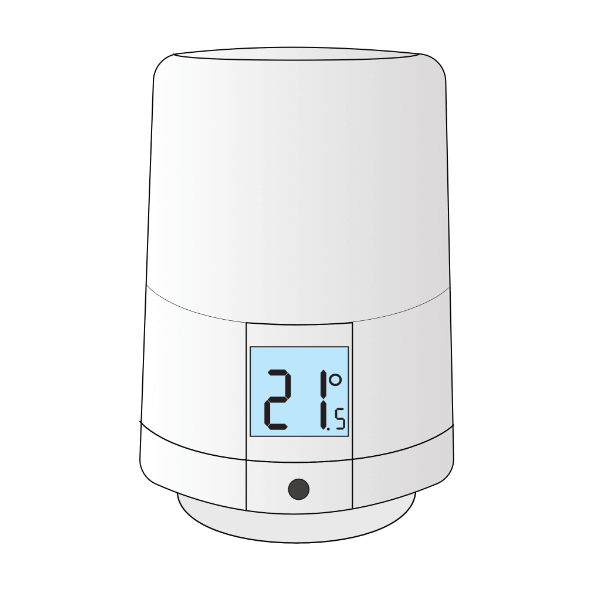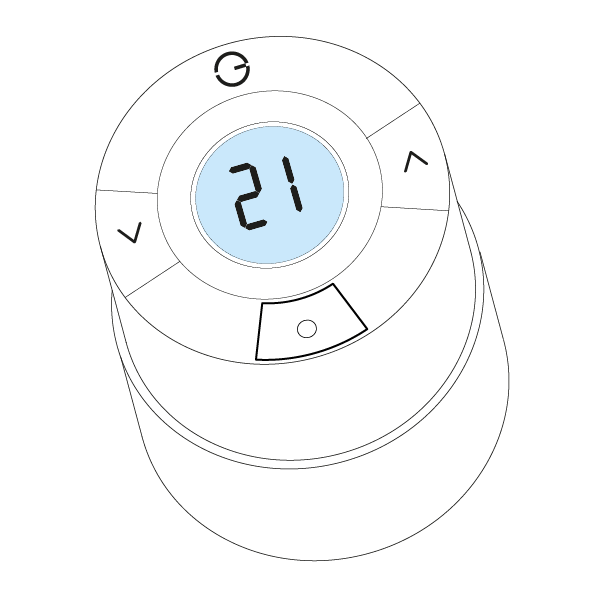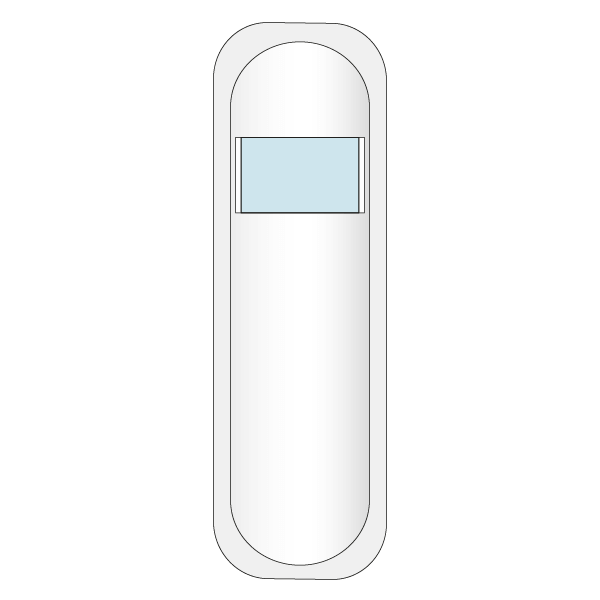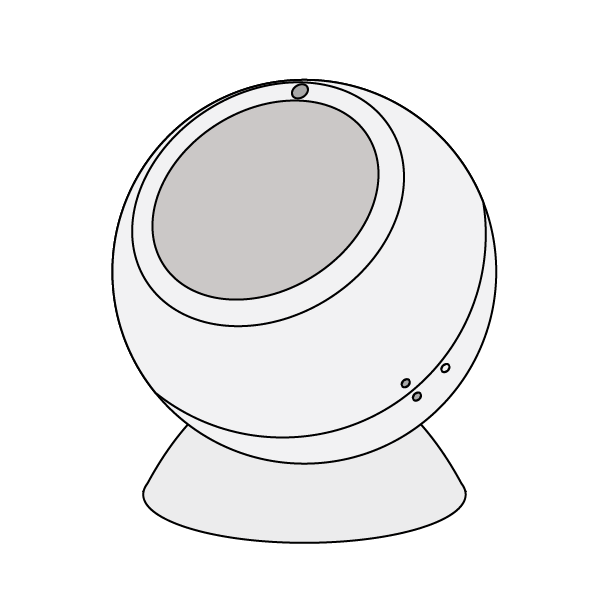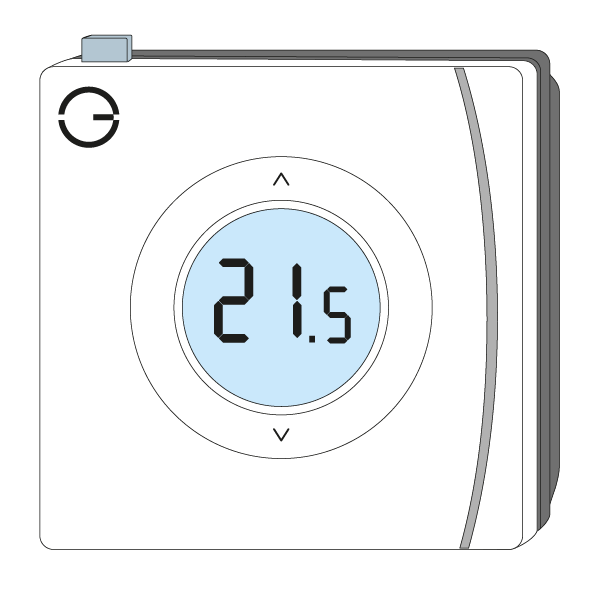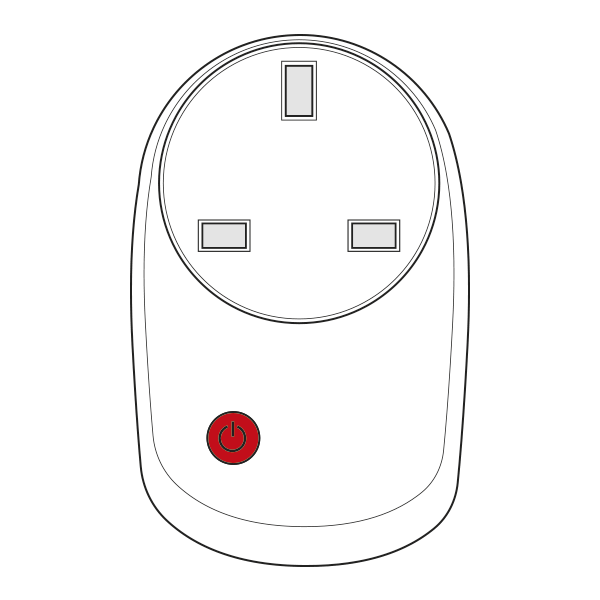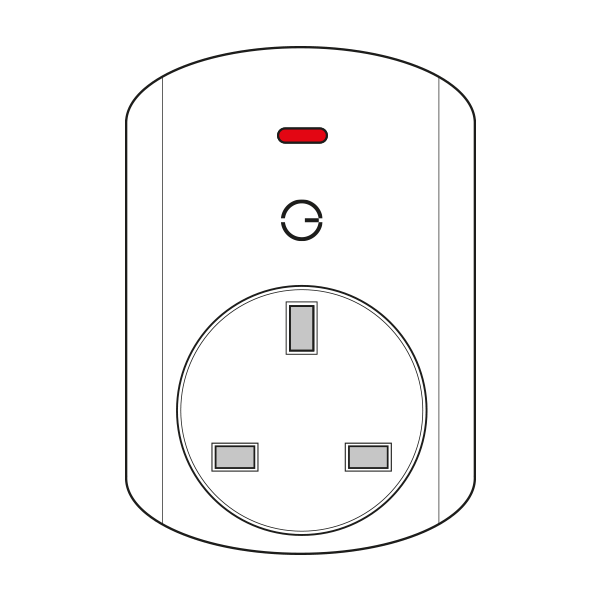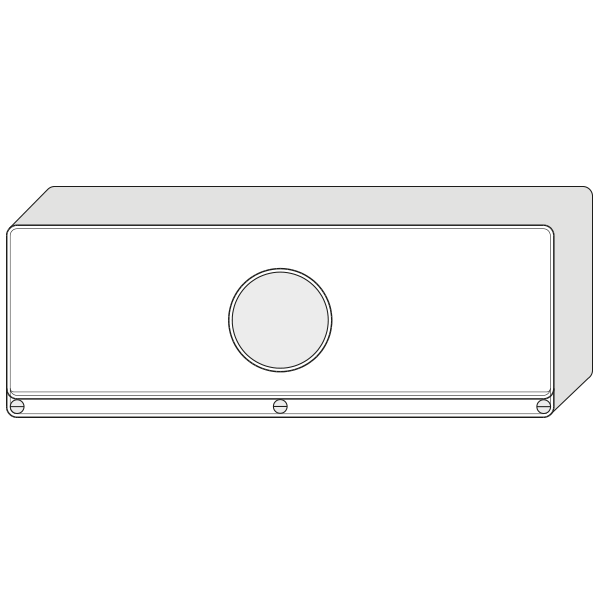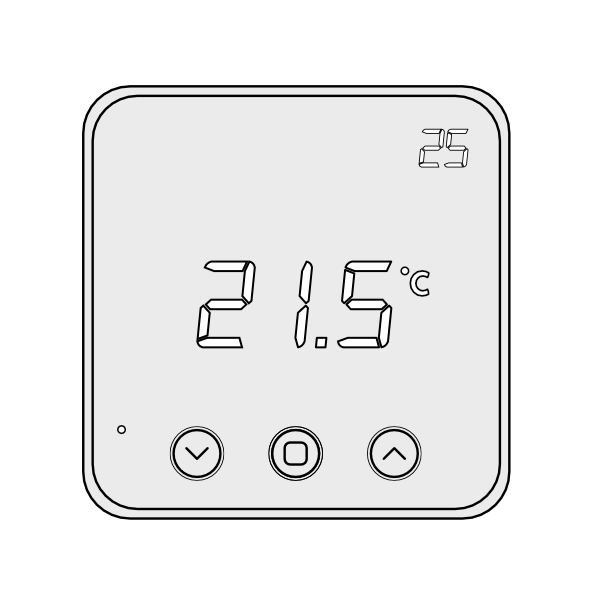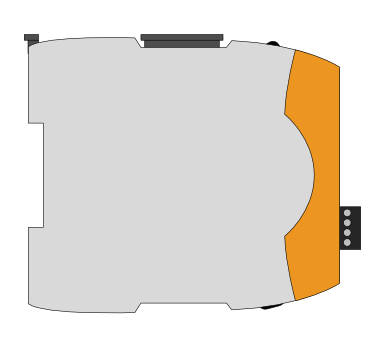Index
| Anchor | ||||
|---|---|---|---|---|
|
Wiring Diagrams:
| Info |
|---|
* contains Internal Wiring diagram |
Heating Diagrams
| Heating Controller | Combi Boiler | S-Plan System | S-Plan-Plus (Radiators) | S-Plan-Plus (Manifold Wired to Boiler) | S-Plan-Plus (Manifold Not Wired to Boiler) | Immersion | Electric | Range Extender * |
|---|---|---|---|---|---|---|---|---|
Electric Switch | ||||||||
Electric Relay | ||||||||
Powered Thermostat |
Underfloor Diagrams
| Wired to Boiler | Not Wired to Boiler | ||||||
|---|---|---|---|---|---|---|---|
| Heating Controller | With Wiring Centre | Without Wiring Centre | Single Zone | With Wiring Centre | Without Wiring Centre | Single Zone | Underfloor |
Electric Switch | |||||||
Electric Relay | |||||||
Powered Thermostat | |||||||
Discontinued Devices
| Boiler Controllers | Combi Boiler | Combi Boiler | S-Plan System (Radiators) | S-Plan System (Underfloor Wired to Boiler) | S-Plan System (Underfloor Not Wired to Boiler) | Y-Plan System | S-Plan-Plus System | Underfloor | Range Extender | EOGB |
|---|---|---|---|---|---|---|---|---|---|---|
Single Channel Receiver | ||||||||||
Dual Channel Receiver | ||||||||||
In Wall Range Extender | ||||||||||
OpenTherm Installation |
| Anchor | ||||
|---|---|---|---|---|
|
Schematics:
| Control system | Schematic | |
|---|---|---|
| Heating Only | ||
With Hot Water | ||
| S-Plan-Plus | ||
| 230v Underfloor (Multi-zone) | ||
| 230v Underfloor (Single Zone) | ||
| 24v Underfloor | ||
| Electric Heating | ||
| Anchor | ||||
|---|---|---|---|---|
|
Specifications:
| Anchor | ||||
|---|---|---|---|---|
|
Partner Documents
| Company | Product Information | Wiring Diagrams | |||||
|---|---|---|---|---|---|---|---|
Electric Switch | Electric Relay | Powered Room Thermostat | |||||
Effective Energy Systems | |||||||
Jigsaw Infrared | |||||||
JK Floorheating | |||||||
...
